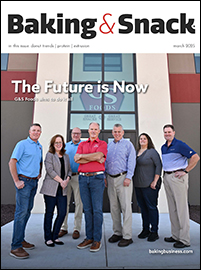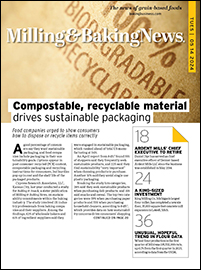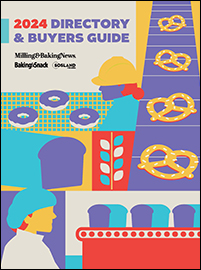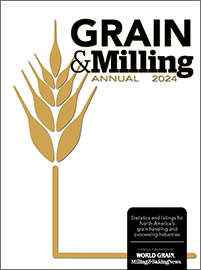Back in the 40’s, 50s and 60s, new bakeries were being built all over the country, and many of them were designed specifically for the purpose of putting bread, crackers and cakes on dinner tables in every home and restaurant. Back then, buildings went skyward because they were on small plots of land in or near the cities. They had to be close to the marketplace because everything was delivered fresh.
In the 70s, 80s and 90s, baking companies began looking at the green pastures away from the city where they could build bigger, more efficient layouts. This is where the term “greenfield” came from. The facilities were still constructed in segmented designs and still had character. Regional depots made this new model possible because they solved the “close to the customer” need and allowed the main plant to be built anywhere.
In the construction boom that lasted up to 2008, methods leaned toward the “big-box” model. Tilt-wall construction was used everywhere. Industrial, commercial and retail took advantage of the cast-in-place tilt wall and pre-stressed panel construction method. These buildings started out looking plain, but as the designers used reveals, parapet elevation changes and colors, they became quite creative.
Baking companies today are looking for places to expand or relocate to, from those buildings that were built in the 70s and 90s. Unfortunately, most everyone first runs to real estate developers to find a piece of land. Actually, the first thing everyone should do is contact the developers who have their hands on the many empty buildings sitting around every city in America. Many of these were built during the real estate boom, and some were never occupied.
Simply put, many people discount an empty “big-box” for a bakery because they can’t visualize the finished product. They see open bar joist, a column forest from one end to the other and long walls of dock doors that they assume have to remain in place. These are things they don’t always see on a greenfield layout drawing in 2D. When you walk an existing building that you are considering for a bakery, these are the things that really stand out to you and look like problems.
If you can find a “big-box” building that has solid construction, good access to the site and the appropriate square footage, anything can be done inside to create the food-grade bakery plant of your dreams. Insulated metal panels and even dropped ceilings can be used to segregate spaces and control environments. Existing floors can be polished and colored to add some flavor to the work surface. Dock door penetrations can be filled with panels that look exactly like the exterior of the building.
If you need a freezer in a building that was not designed for one, you can pour a new insulated or heated floor on top of the existing slab and have a simple drive-up ramp for access. Tilt-up panel buildings can be easily modified for new doors, windows and skylights.
So what do you save by using an existing building? The benefits start with timing. You can get from day one to commissioning a bakery line six to eight months sooner than you can with a greenfield. You can also get a good deal due to the soft market and the millions of square feet available. Finally, you get the chance be just as creative with an existing building as you can with a greenfield.
When you think about that next new bakery project, do something really creative, and, yes, think inside the box.





