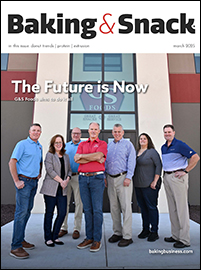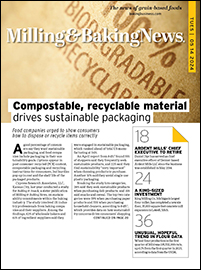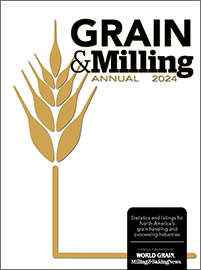It’s extremely rare that a company’s initial dream for a new plant, even its initial schematic design, will be realized 100% as it was envisioned. That first conceptual drawing is often like hitting a golf ball off the tee box.
“On a par 4, you’re not going to get a hole-in-one,” said Mike Pierce, president, The Austin Co. “You keep getting closer and closer to the hole. You might be going over the hole, you might be coming up short of it. But you have to keep hitting the ball with finer precision.”
In design, refining the vision means establishing a list of needs and wants. Stuart Jernigan, preconstruction executive, A M King, said the wants generally add some type of value but may not be critical to the process or required throughput of a new facility. For example, he said, introducing natural light to improve employee satisfaction and productivity may be a want, not a need. However, tradeoffs can be made to accomplish certain wants.
“Value engineering may indicate the level and quality of finishes in the office area can be reduced to help offset the cost of natural light,” Mr. Jernigan said.
Find the key decisions makers
Compromises should be limited to a select handful of individuals with the authority and sense of urgency to make sound decisions promptly, said Michael Mendes, chief executive officer of Just Desserts. When the company opened its 75,000-square-foot renovated brownfield project in Fairfield, Calif., in 2015, those conversations typically included the c.e.o. and c.f.o.
“Our view was to not compromise, but rather break up a project into phases we could effectively manage,” Mr. Mendes said. “For example, we decided to simply move all existing production into the new facility and not add the complexity of acquiring and installing new production assets.”
This allowed Just Desserts to make the transition within a tight timeframe and stay on schedule and within budget.
Determine operating needs
To determine which compromises must be made, The Austin Co. presents a list of options like an a la carte menu. That list often includes ceiling construction options like bar joists or box beams. Bar joists have horizontal surfaces and must be cleaned periodically to ward off dust and flour accumulation. Box beams do not have this problem, but they cost more. As a result, Mr. Pierce said choices often come down to operating cost vs. capital cost.
“Do you want to have a low sanitation operating cost facility for a higher capital cost? Or do you want a lower capital cost facility with more standard or pre-engineered structure features while understanding that you’re going to be living with higher maintenance and sanitation costs?” Mr. Pierce asked.
Floors are also a major line item, especially when factoring sanitary design into schematics. Other optional features may include curbs in production and warehouse areas to protect walls from forklifts and other machinery. Lighting is another major consideration.
“As you go through a project, there are thousands of decisions that have to be made,” Mr. Pierce said.







